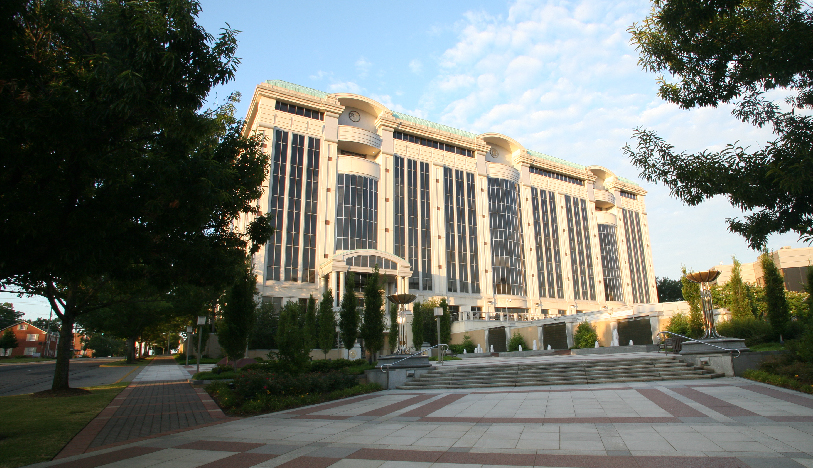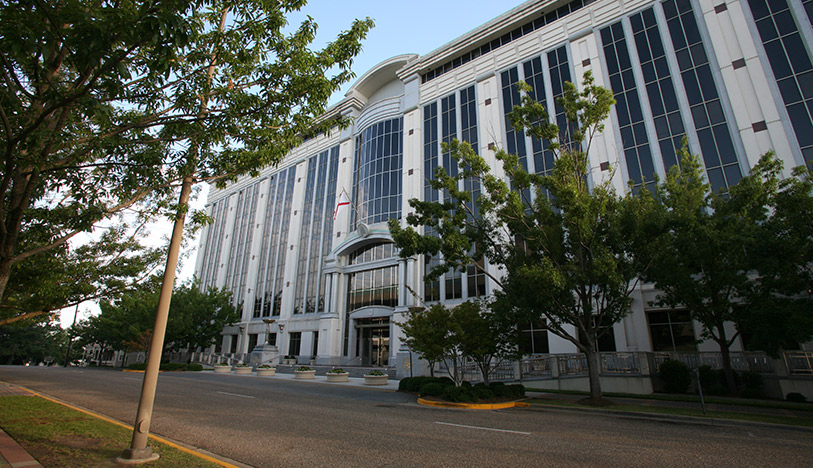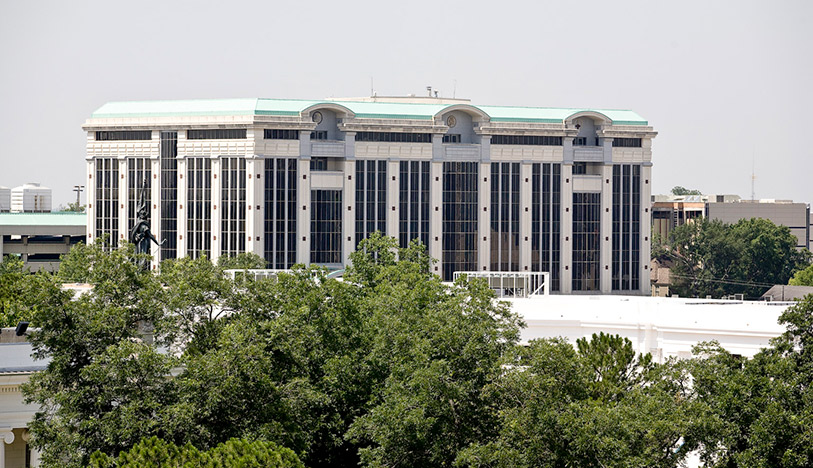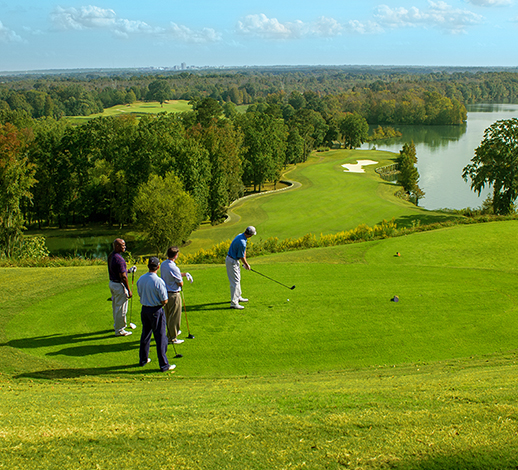Alabama Center for Commerce

The Alabama Center for Commerce building was one of the first Montgomery office buildings constructed by the Retirement Systems of Alabama. This building has a second–floor mezzanine that looks down onto an impressive atrium that displays flags representing the countries doing business in Alabama. There is also an extravagant entrance available on Decatur St. with a beautiful courtyard that has wall fountains which provide an ambiance of tranquility.
SPECIFICATIONS
LOCATION 401 Adams Ave., Montgomery, AL
YEAR BUILT 1991
STORIES 7
ENTRANCE Main entrance is via Adams Ave. and Decatur St.
ACCESS Adams Ave., Decatur St., Hull St., Washington Ave.
SIZE 142,977 square feet, or approximately 3.28 acres
OFFICE SPACE 232,090 square feet
STORAGE NRA 9,662 square feet
PARKING Six–level parking deck with 990 spaces adjacent from the building with an underground tunnel to access building. Card/code access is required for use of all parking.
SHAPE/LAYOUT Irregular
AMENITIES Efficient floor plan with central core and perimeter offices. The floors are suitable for both single and multiple tenant occupancies. This building also has an attractive finished lobby with an impressive atrium and second-floor mezzanine. Cafeteria on main floor that is managed by Montgomery Catering.
SITE IMPROVEMENTS Landscaping includes trees, planters, courtyard with decorative wall fountains, and multiple patios.
UTILITIES Electric: Alabama Power Gas: Spire Water & Sewer: City of Montgomery
Telephone: Multiple (AT&T, Charter, WOW, etc.)
HVAC Chilled water central cooling. The building also contains a gas–fired boiler that is used on an as-needed basis.
ELEVATORS Five high-quality finished, touch screen panel passenger elevators with capacities of 3,500 pounds each, and one service elevator with capacities of 4,500 pounds. On-site transformer and conventional electrical service with central metering.
ELECTRICAL Electrical service is 3–phase, 4–wire, with a capacity of 480/277 volts and 208/120 volts.
PLUMBING One Men’s room and one Women's room on each floor.
LIFE SAFETY Fireproof building per code. Fully sprinkled, with two internal fireproof stairways and fire standpipes.
ADDITIONAL IMAGES Click to Enlarge


LEASING INFORMATION
CONTACT Joe Toole, RSA Leasing Office
201 South Union Street
PO Box 302150
Montgomery, AL 36130-2150
334.517.7200
[email protected]
Also check our Frequently Asked Questions
Still can’t find what you’re looking for? Ask Us!
